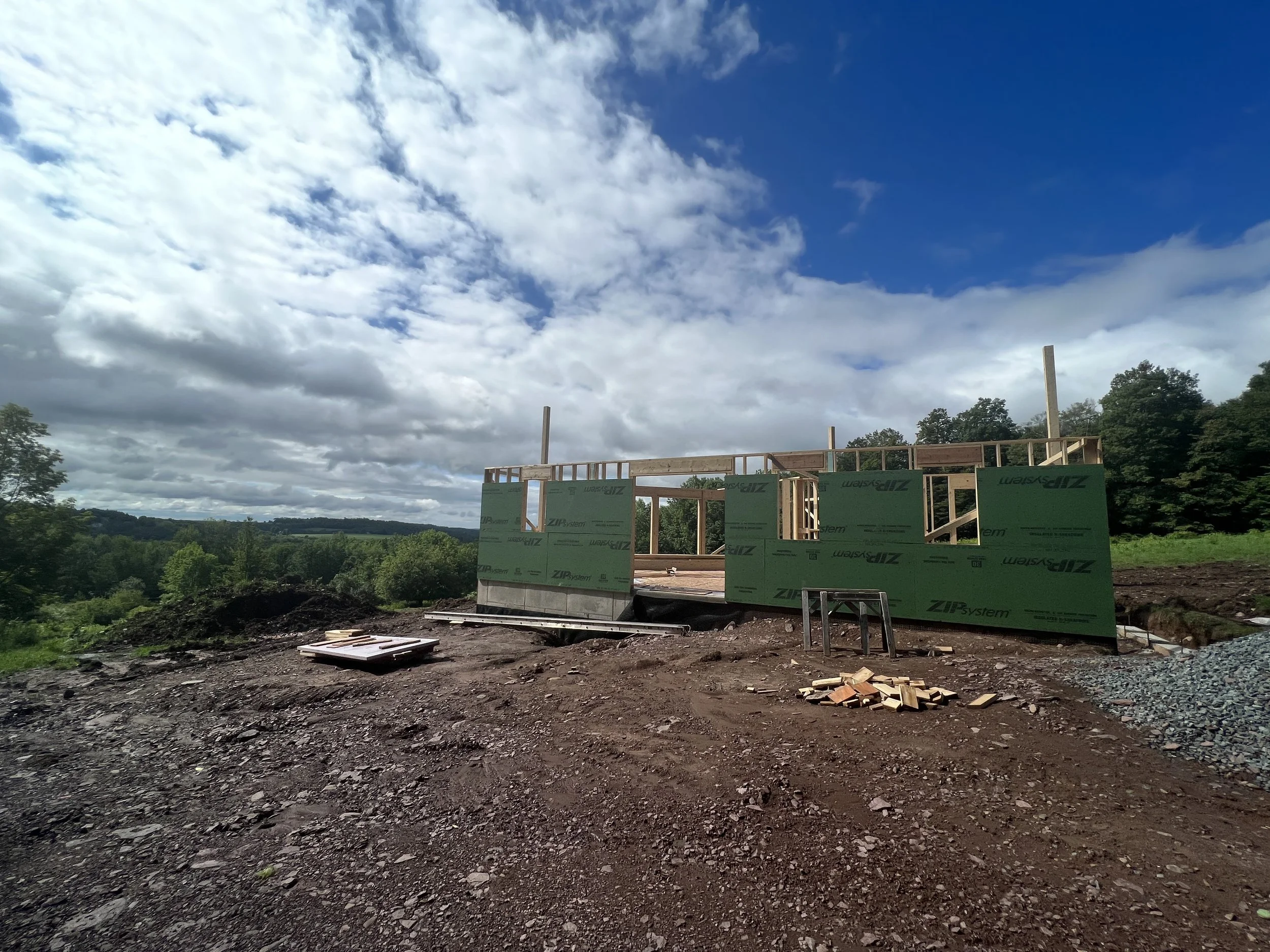
Callicoon Guest home
cozy winter valley views
Situated on a hill overlooking a beautiful valley, one thing stood out; a beautiful idyllic farm house in the distance with smoke billowing from the chimney. Almost perfectly due South from the slope - this Guest House was set on the site to have beautiful sweeping views of the valley with the ‘Robert Frost’ house framed. With a master plan that calls for a future larger, ‘main house’, this smaller guest house is planned simultaneously.
The guest house is kept small, approximately 1,000 SF, is more piece of furniture than house. A small bedroom, full bath, full kitchen with a storage loft. Plywood core offsets the interiors from the exterior wall. A simple colorful kitchen adds some needed contrast against the polished concrete floors with radiant heat. Crafted as a ‘V’, the Southern most bar is situated perfectly East-West to gain maximum solar exposure as desired by the client. Plentiful windows and skylights adorn the facade, including a glazing wall 22 feet across by almost 8 feet tall encompassing the valley views which are enhanced during the winter season.
The exterior is envisioned as a blackened sugi ban wood, offset by a secondary finish in the same technique which highlights the modern gable ends. The wood provides longevity and added warmth/texture to the otherwise modern metal/concrete/glass materials used throughout. Carefully curated, the house has overhangs on the exposed ends, which are programed with an entry, steps, and enclosed on one end for MEP and exterior storage/equipment.
Role: Design, CDs/Permit. No Construction Admin.






East Entry from Forest
Plan
Under Construction








